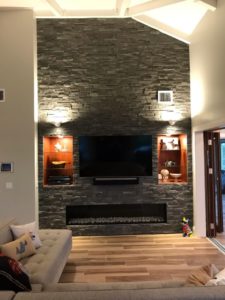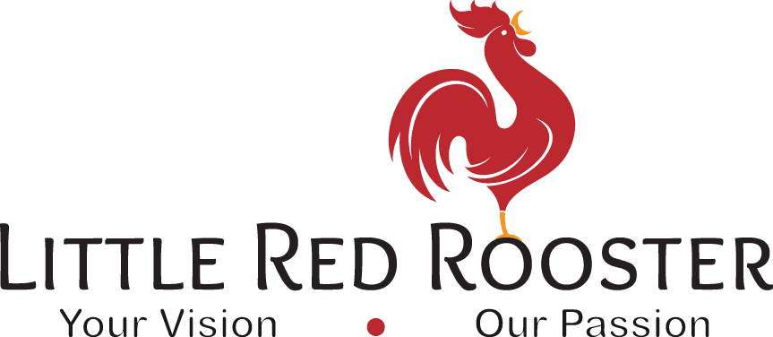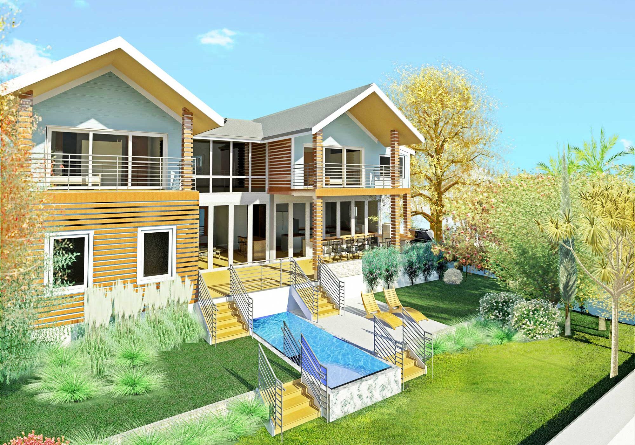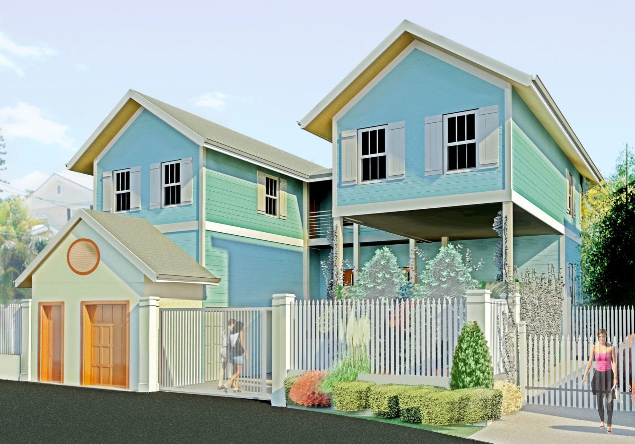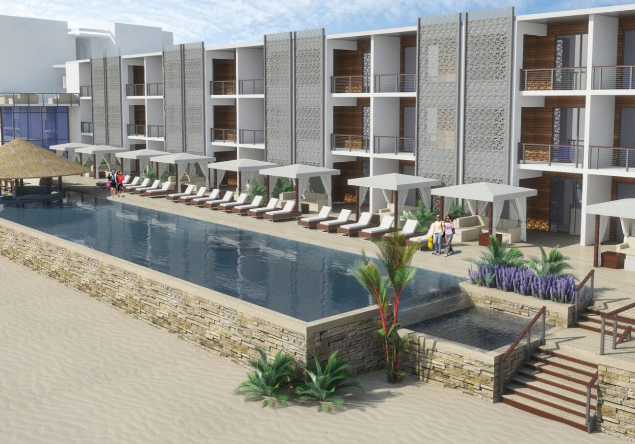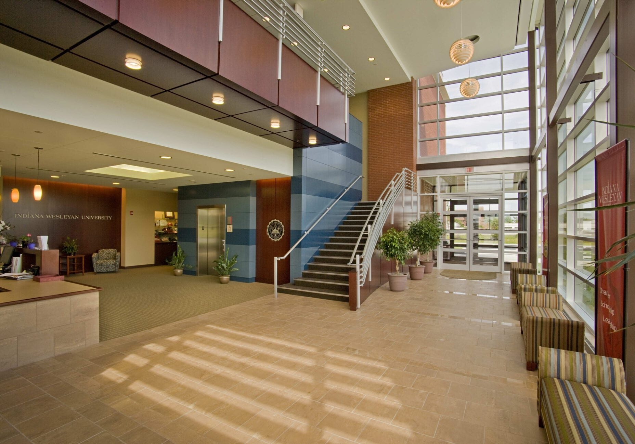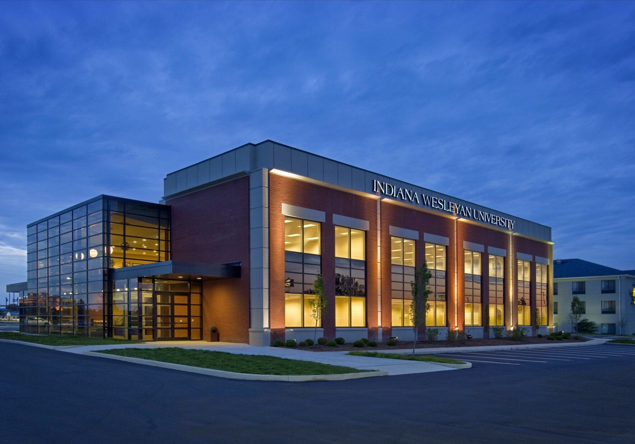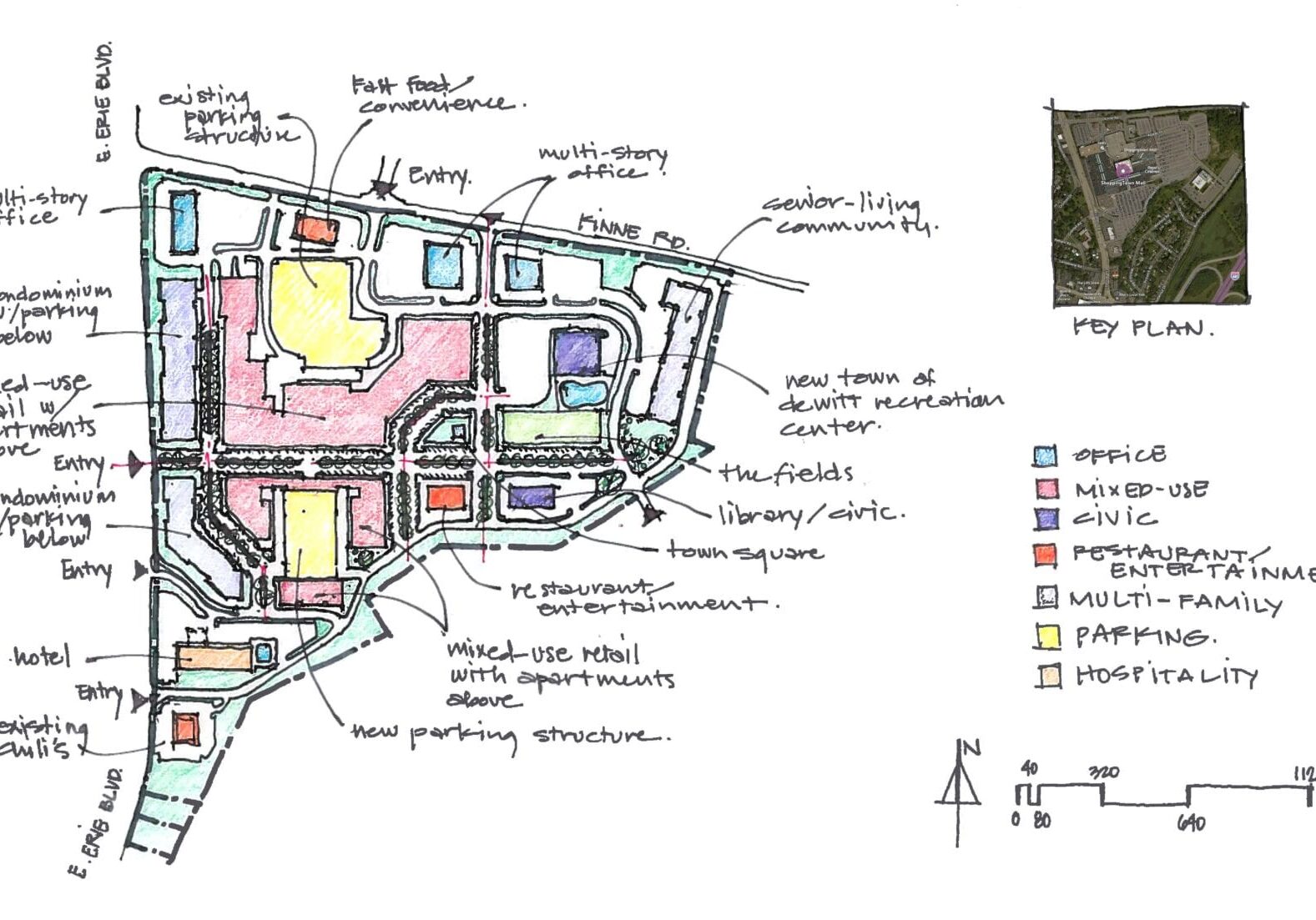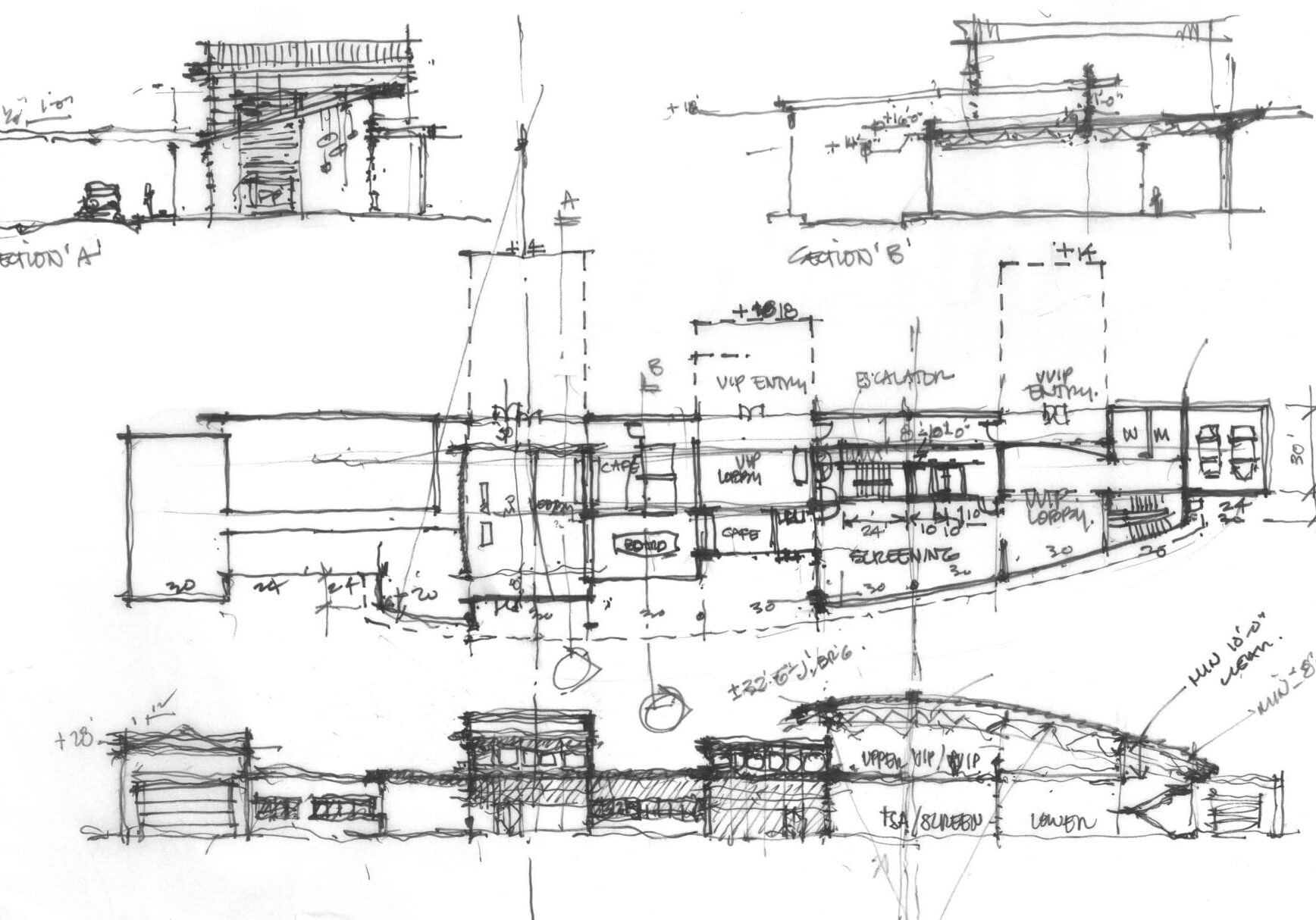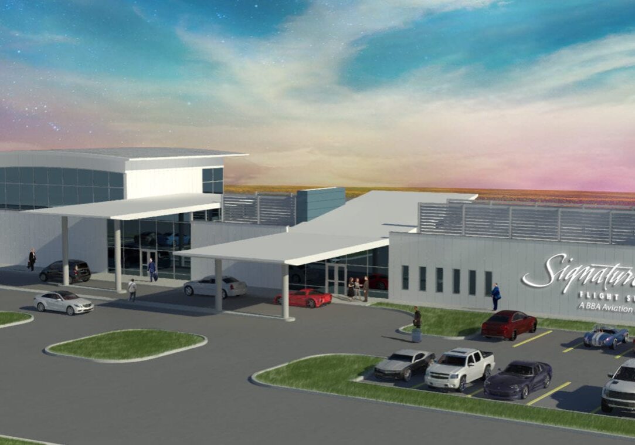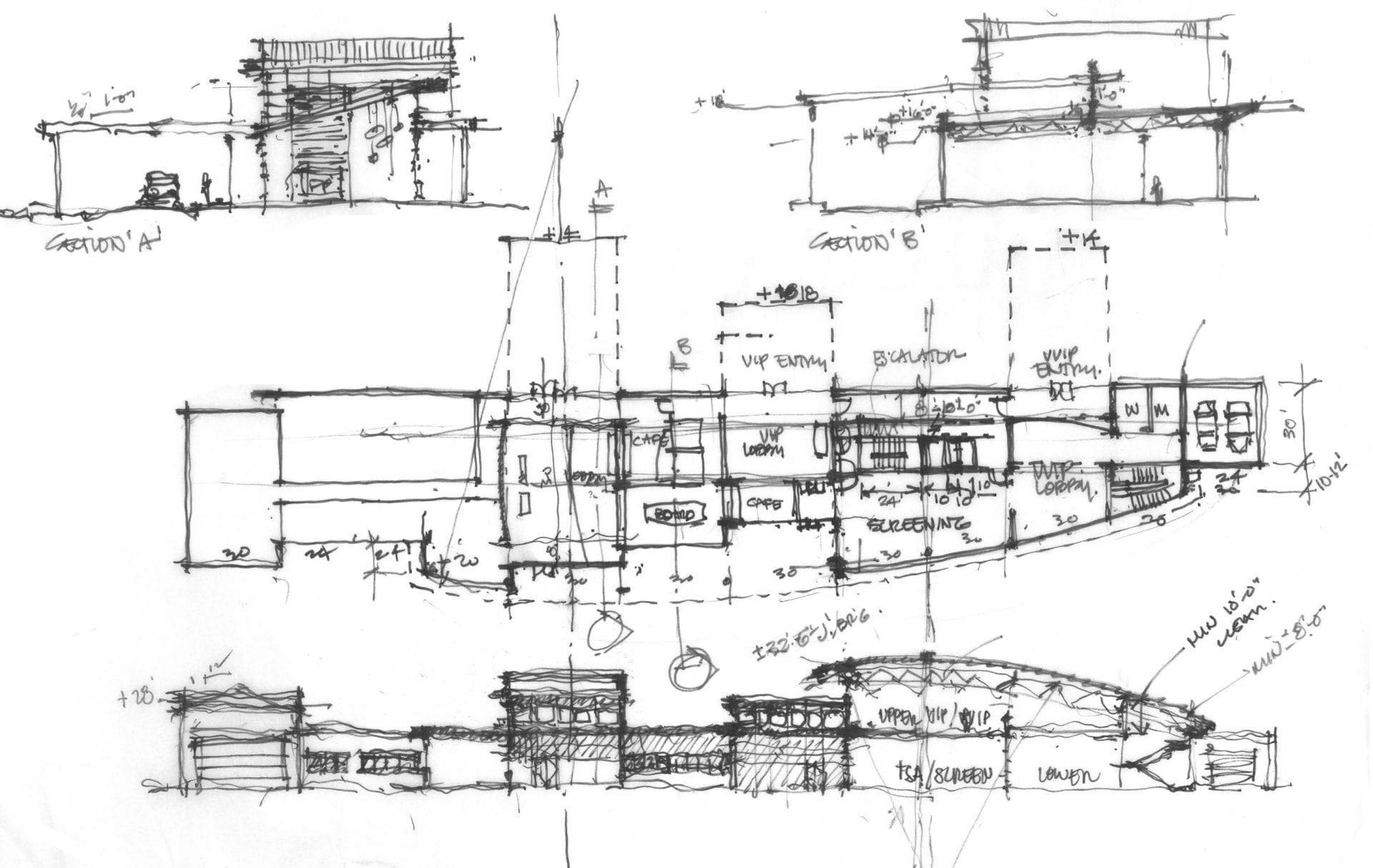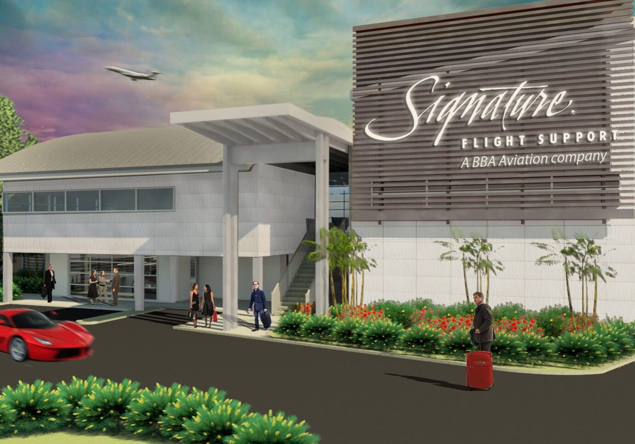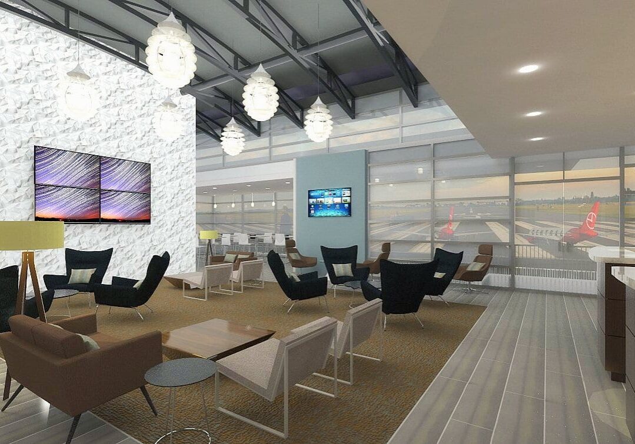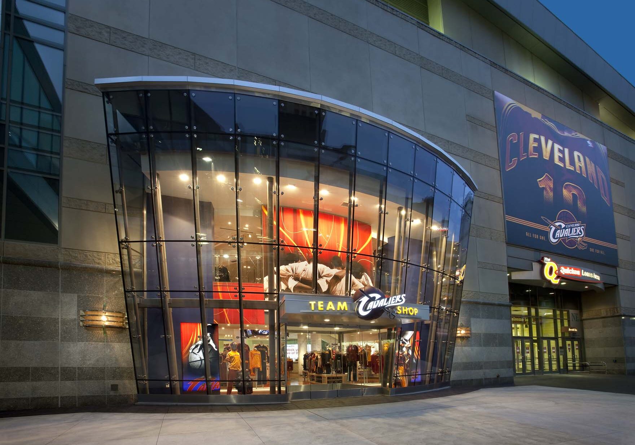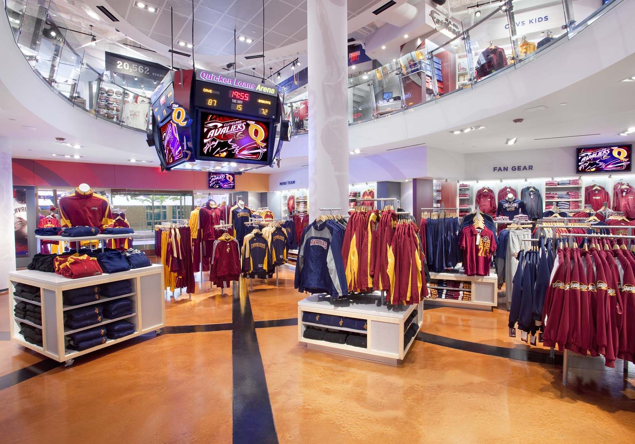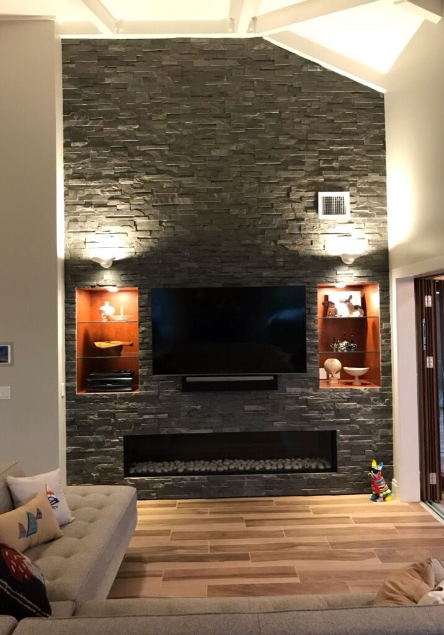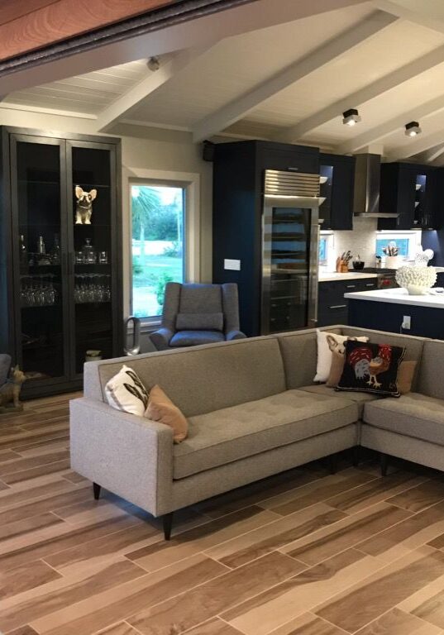All projects represent work and experience of Phillip D. Badalamenti, NCARB prior to establishing Little Red Rooster in 2018 unless otherwise indicated.
(Con)ch House
Project Description
Envisioned as a house that presents itself as traditional conch-style from the street, this 4-bedroom private residence reveals itself to be an industrial-modern home on the interior with breathtaking views of the Key West Bight. This project is currently under construction, but you can follow Little Red Rooster on social media for updates and photos.
Services Provided
Single-Family | Planning | Architecture | Interior Design

Cheeca Lodge Expansion Study
Project Description
Planning and consulting project to perform zoning and building code research for a possible expansion of Cheeca Lodge in Islamorada including a feasibility report, supporting site planning documents, and concept design for a 3-story 43-unit expansion with a new pool & tiki bar on the Atlantic Ocean.
Services Provided
Hospitality | Architecture | Multi-Family | Consulting | Concept Development | Planning
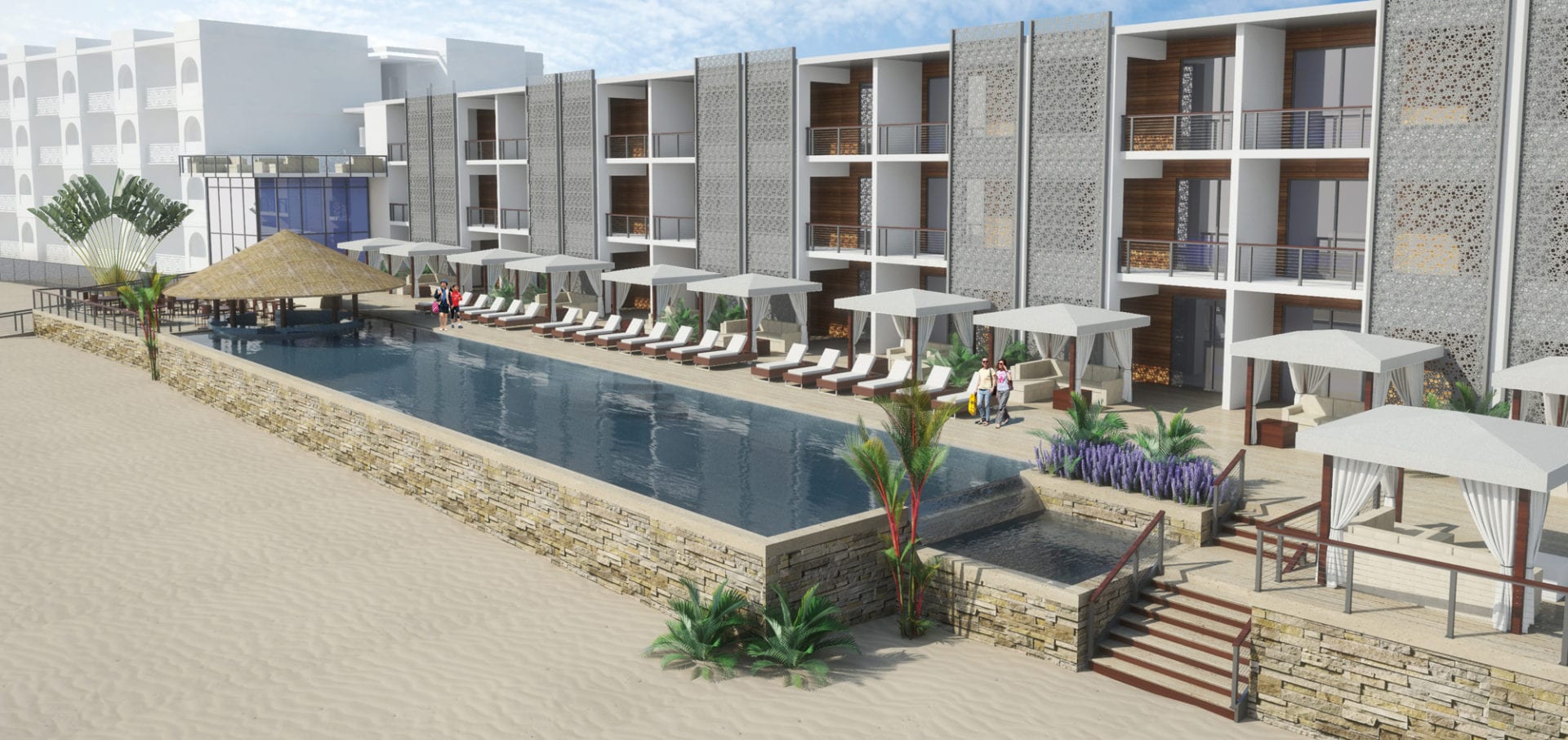
Indiana Wesleyan University – Merrillville
Project Description
This two-story 26,000 sf building was created as a prototype to support the University’s satellite programs for graduate studies. The facility program included 12 classrooms, administrative offices, lounge/breakroom, and a chapel. This project won ASID (American Society of Interior Designers) Ohio North Chapter Best Office over 5,000 sf and NAIOP-Northern Ohio’s “Traveling Gun” award for best Interior Design outside of Northeast Ohio.
Services Provided
Office | Architecture | Interior Design | Planning
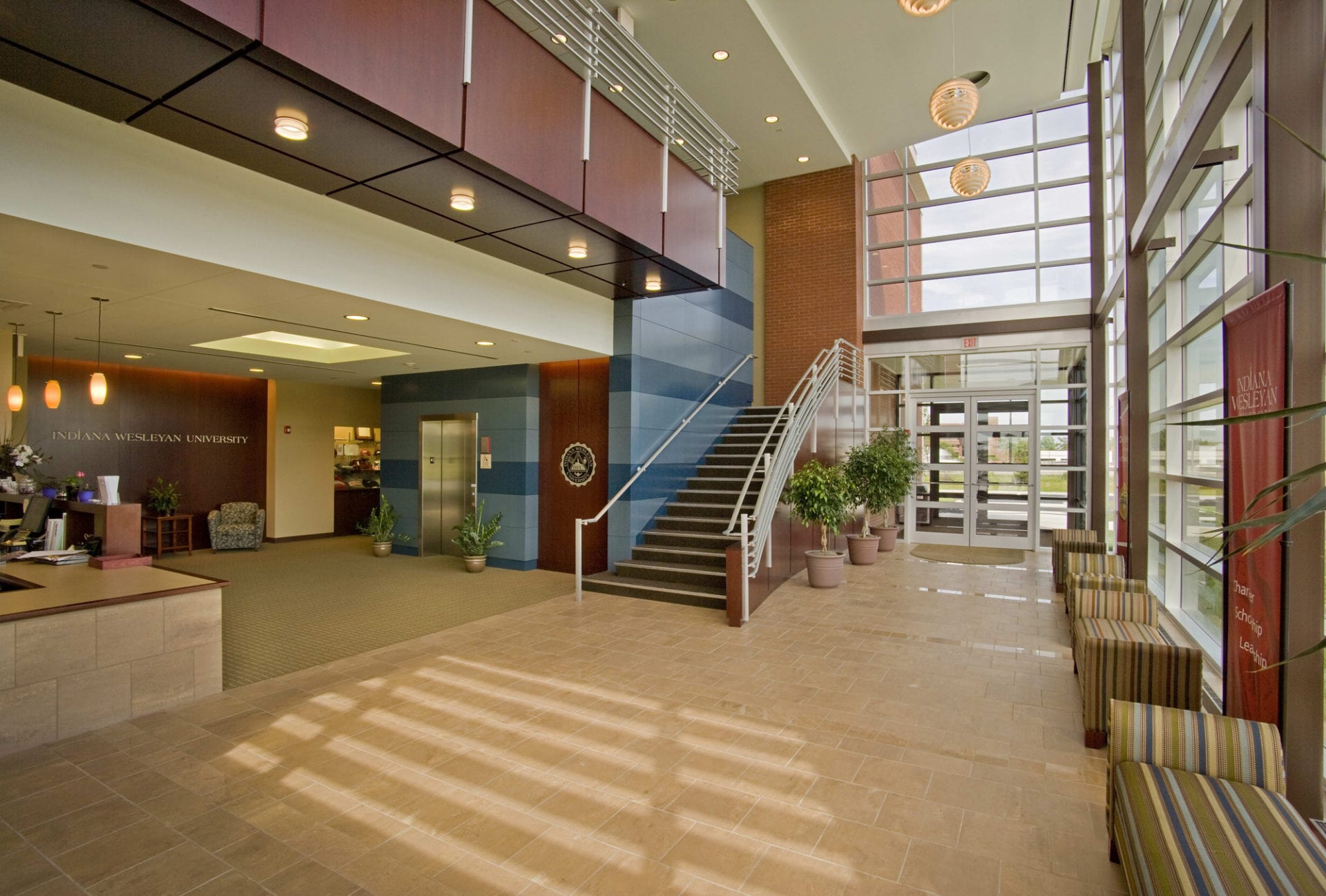
Indiana Wesleyan University – Merrillville
Project Description
This two-story 26,000 sf building was created as a prototype to support the University’s satellite programs for graduate studies. The facility program included 12 classrooms, administrative offices, lounge/breakroom, and a chapel. This project won ASID (American Society of Interior Designers) Ohio North Chapter Best Office over 5,000 sf and NAIOP-Northern Ohio’s “Traveling Gun” award for best Interior Design outside of Northeast Ohio.
Services Provided
Office | Architecture | Interior Design | Planning
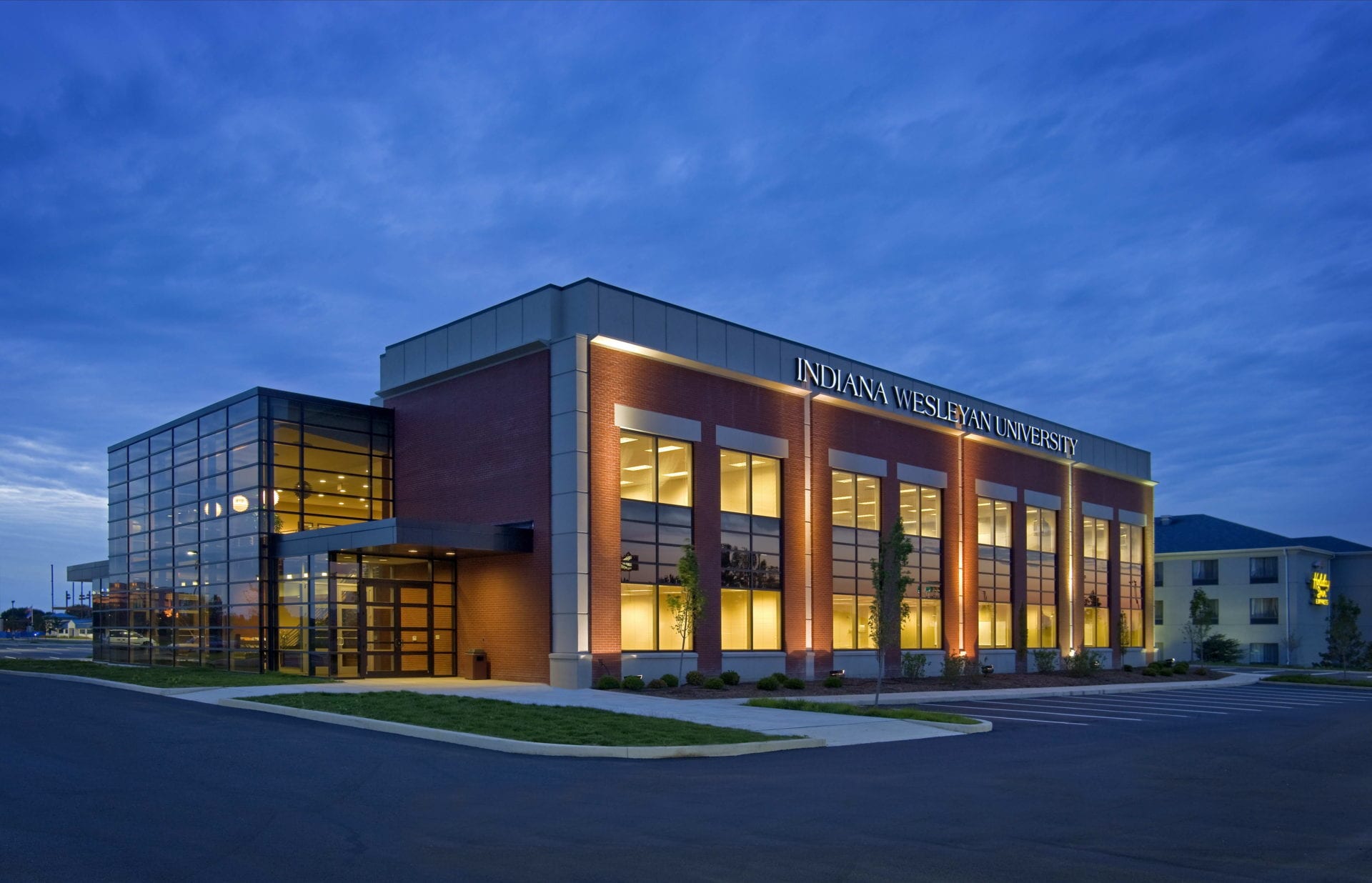
Shoppingtown Mall Repositioning Concept
Project Description
This two-day quick study resulted in a redevelopment concept for a distressed mall in upstate New York that featured apartment and condominium multi-family units stacked over storefront retail on tree-lined streets and with a new town square. The remainder of the site was filled with hospitality, civic, entertainment, office, and senior living components to further densify and diversify the solution and drive multi-generational traffic to, in, an around the site.
Services Provided
Retail Hospitality | Office | architecture | Planning
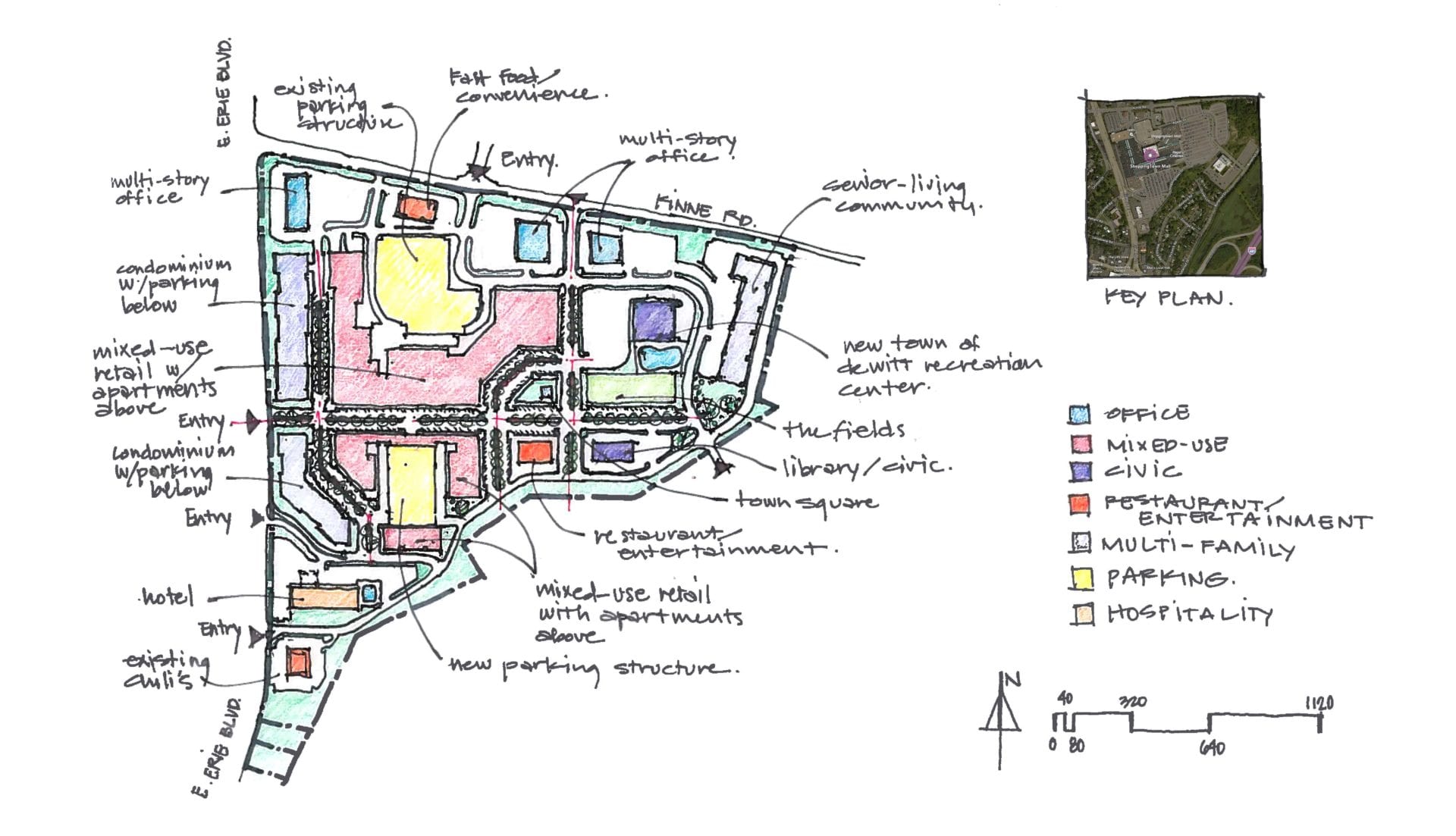
Signature Flight Services – KW Airport FBO
Project Description
This new facility will replace and expand Signature’s existing facility for private air traffic at Key West International Airport. This new building will house enhanced flight staff support areas, add client amenities including a cyber-lounge, and provide secure parking for guests. In addition, to the new building, existing support spaces and offices are to be renovated in an adjacent hangar structure. Construction is expected to begin in 2019.
Services Provided
Hospitality | Office | Architecture | Interior Design | Planning
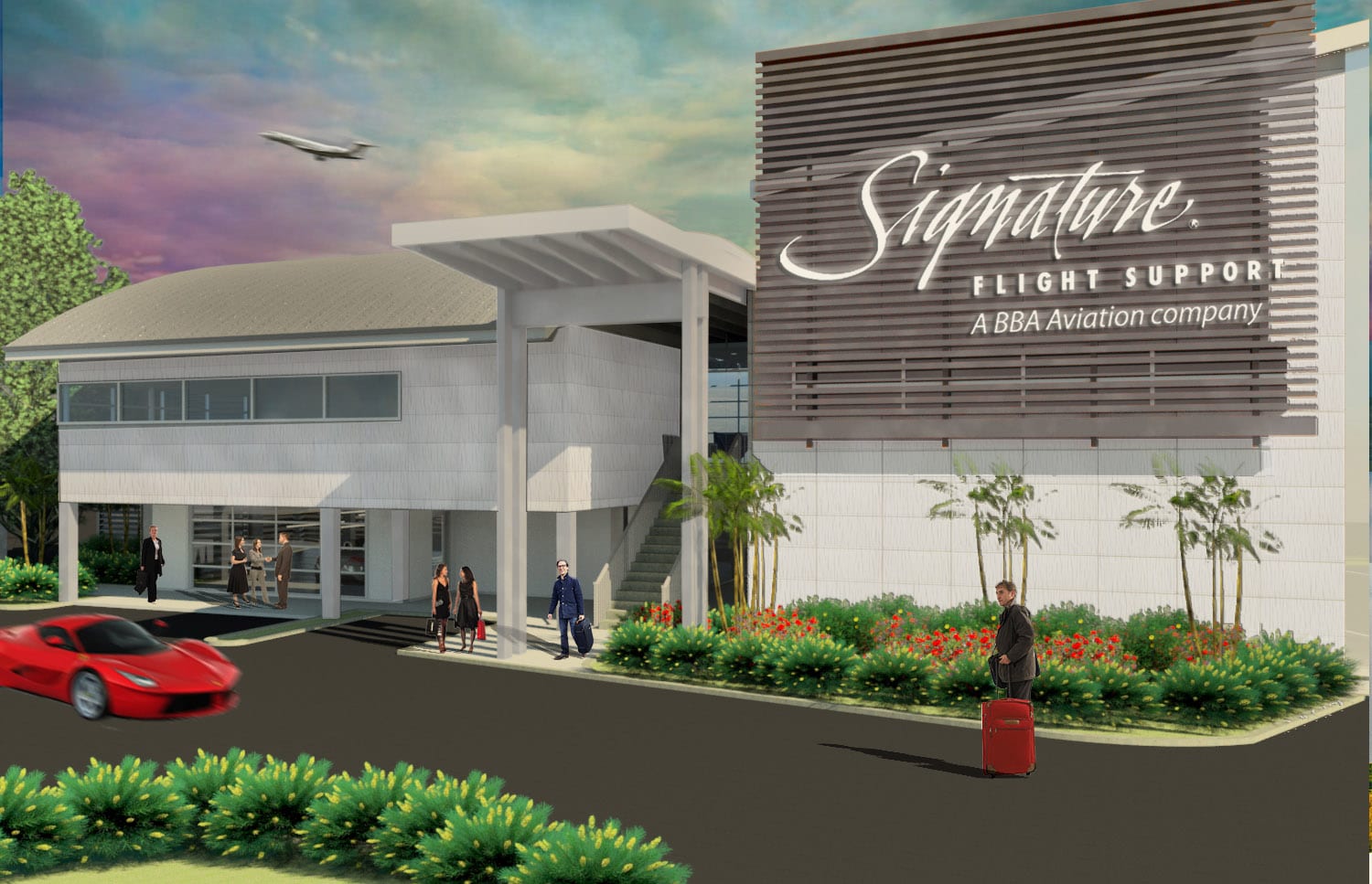
Signature Flight Services – KW Airport FBO
Project Description
This new facility will replace and expand Signature’s existing facility for private air traffic at Key West International Airport. This new building will house enhanced flight staff support areas, add client amenities including a cyber-lounge, and provide secure parking for guests. In addition, to the new building, existing support spaces and offices are to be renovated in an adjacent hangar structure. Construction is expected to begin in 2019.
Services Provided
Hospitality | Office | Architecture | Interior Design | Planning
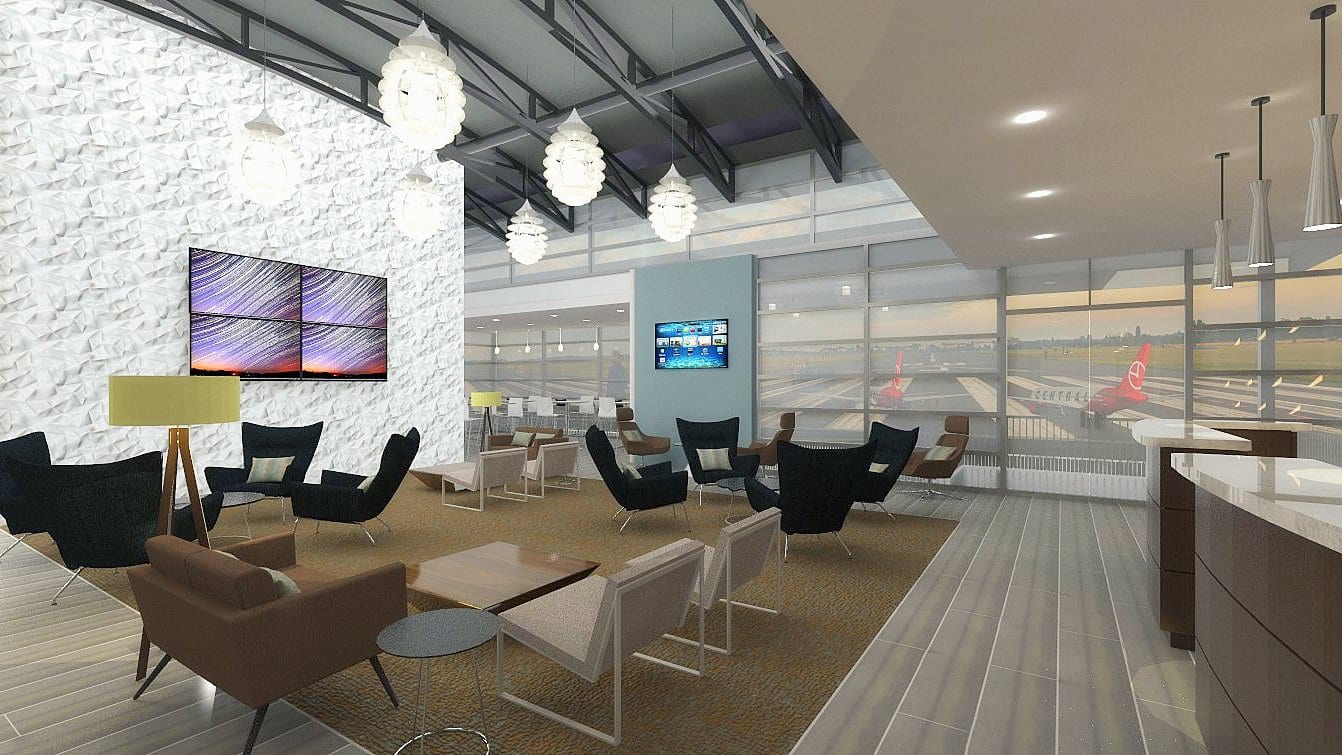
Cleveland Cavaliers Team Shop at Quicken Loans Arena
Project Description
This was a radical renovation of an existing 3,500 square foot retail space into a two-story 5,000 square foot flagship retail store featuring a structural glass entrance façade. Every aspect of the space was custom designed including perimeter displays, cashwraps, and floor displays. The entire $4M project was constructed in the three-month NBA offseason and won an Honorable Mention in VMSD (Visual Merchandising and Store Design) Magazine’s International SADI (Superior Achievement in Design and Imaging) Awards.
Services Provided
Retail | Architecture | Interior Design
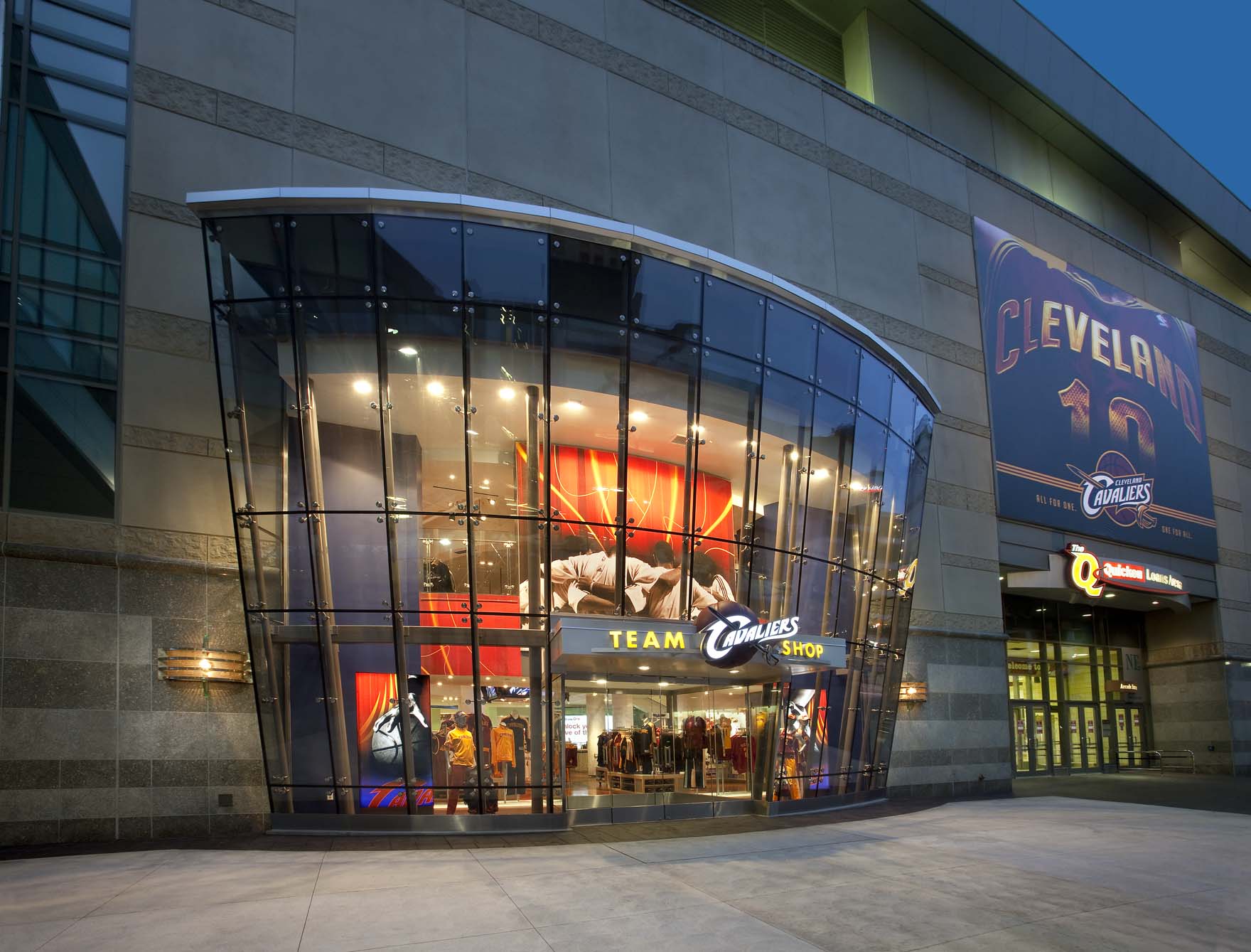
Cleveland Cavaliers Team Shop at Quicken Loans Arena
Project Description
This was a radical renovation of an existing 3,500 square foot retail space into a two-story 5,000 square foot flagship retail store featuring a structural glass entrance façade. Every aspect of the space was custom designed including perimeter displays, cashwraps, and floor displays. The entire $4M project was constructed in the three-month NBA offseason and won an Honorable Mention in VMSD (Visual Merchandising and Store Design) Magazine’s International SADI (Superior Achievement in Design and Imaging) Awards.
Services Provided
Retail | Architecture | Interior Design
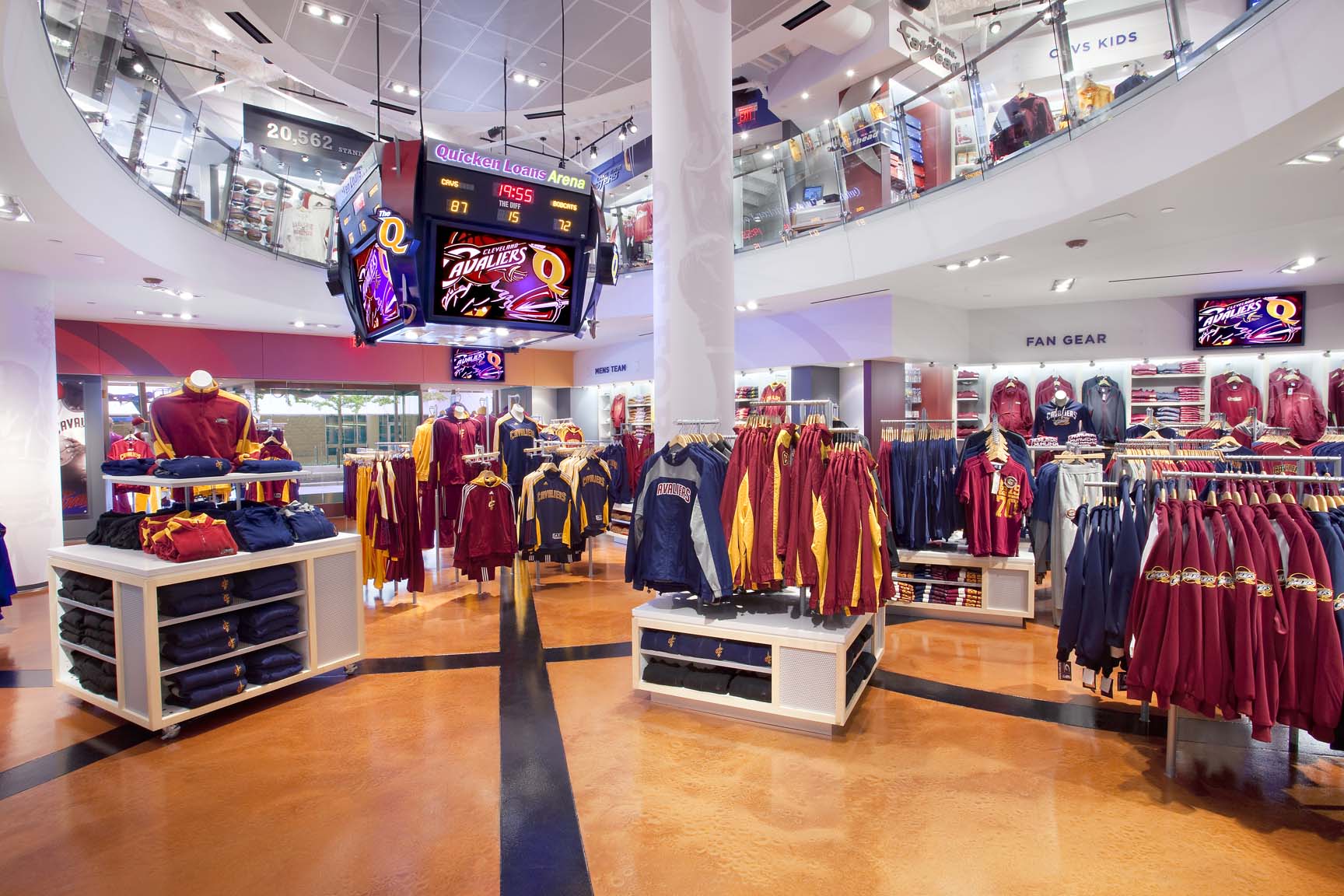
Private Residence
Project Description
This was an extensive interior remodel and pool addition for a 2 BR 2 Bath private lower keys residence. The renovation included creation of a new open plan living area with open kitchen and island, and new Nanawall glazed wall system door to open the entire area to an upgraded porch overlooking for the Florida Straits.
Services Provided
Architecture | Interior Design | Single-Family
